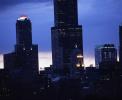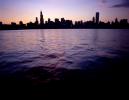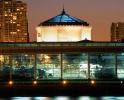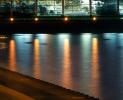Animals
Cities
Disasters
Entertainment
Food
Government
Health
Industry
Insects
Military
Nature
People
Sports
Technology
Universe
Vehicles
Explore over 500,000 Images in my personal collection
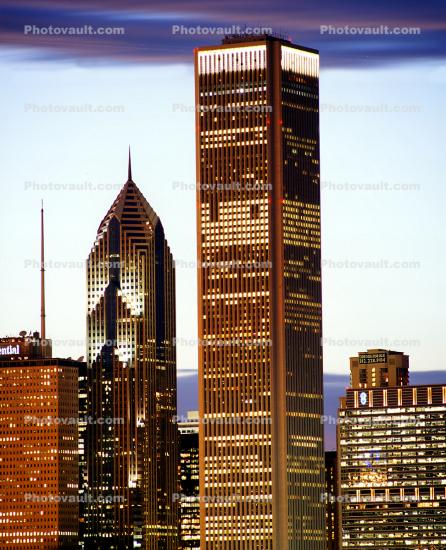
|
|

- Code Number:
- CLCV10P01_09
- Title:
- Aon Center, Two Prudential Plaza
- Began : 1970
Finished: 1973
Floors: 83
Basement Floors: 5
Floor to Floor: 4 meters
Floor Area: 334,448 m
Building Uses: office
Structural Type: highrise
Architectural Style: international
Architect: Edward Durell Stone
Developer: Standard Oil of Indiana
Materials: steel, granite
Height Roof: 346.3 meters - Keywords:
- Image by:
- Wernher Krutein
- Caption Disclaimer
Rights Managed: Calculate Price






